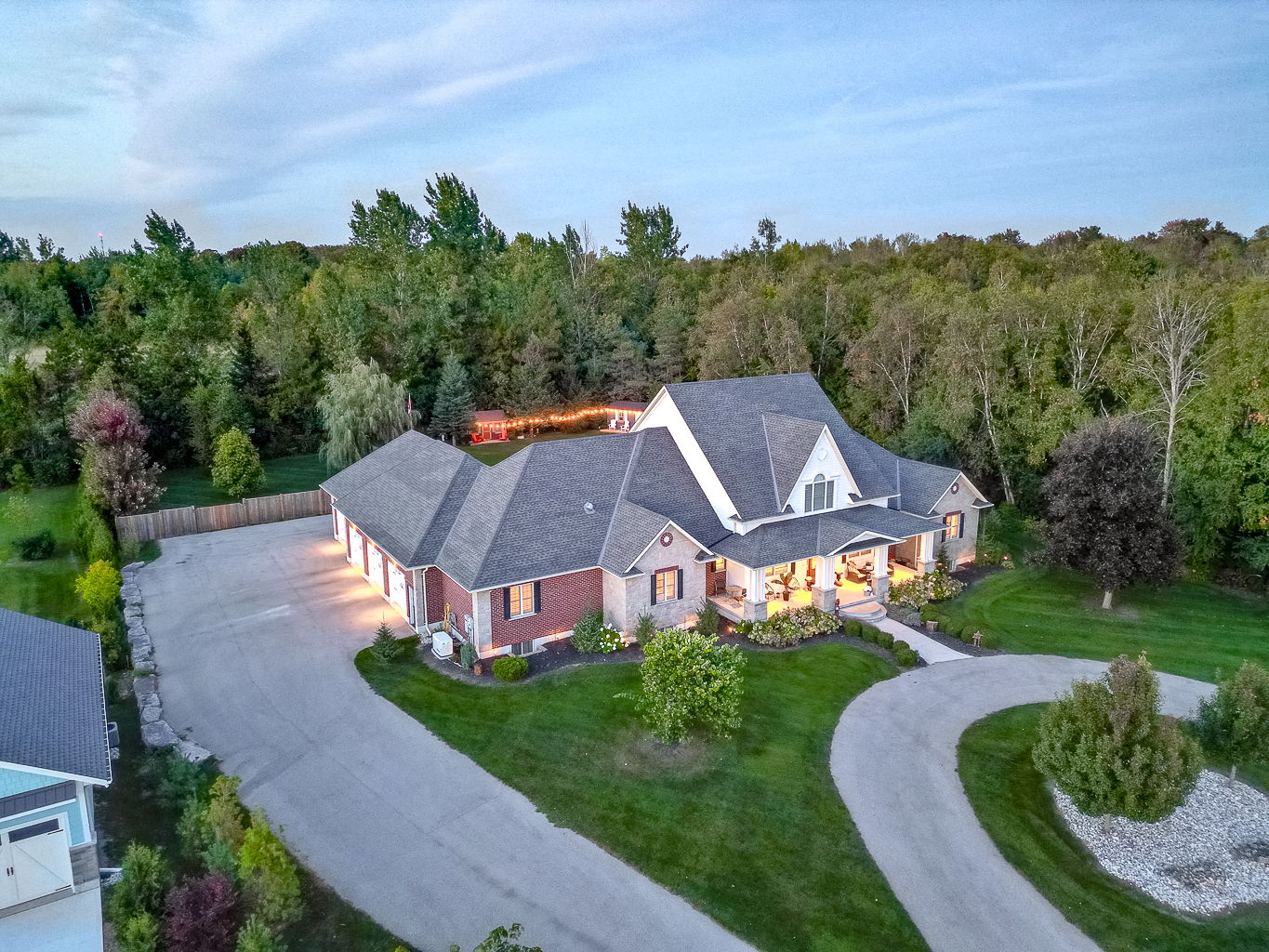Details
Situated on over 4 acres at the end of a cul de sac on Fawn Creek Lane, this Bayfield beauty is one you don’t want to miss! The wrap-around driveway helps show off the tremendous curb appeal of this home. As you walk in the front door you are met with sight lines through the open concept layout to the backyard. The bright living room is sure to impress with the coffered ceiling and gas fireplace. There is a double office on the way to the incredible primary bedroom that features another gas fireplace and a door to the back patio. The primary ensuite has a double shower, soaker tub, double vanity, water closet, and leads to a massive walk-in closet with built in storage. The brand new custom kitchen is sure to impress as it features plenty of storage space, including a custom island with leathered quartzite. There is a baking area, built in gas stove, custom appliances, and more. Off the kitchen there is a butler's pantry as well as a dedicated laundry room. There are two other bedrooms on the main level that share a jack and jill bathroom. Another 2 piece bathroom rounds out the main level. The lower level shows off the size of the home with a massive open concept entertaining area. There is a kitchenette, as well as a wet bar overlooking the entertaining space. There are two bedrooms, as well as a four piece and a three piece bathroom. On the upper level you will find an in-law suite with another kitchenette, and a three piece bathroom. The attached four bay garage is an entertainer's dream with the fourth bay being used as a golf simulator. The simulator room has a heat pump, providing you with heating and air conditioning. The exterior of this property is equally impressive with a large covered patio overlooking the stunning in-ground salt water pool. There is a hot tub covered by a gazebo, a pool shed, and two other storage sheds. It is rare to find such a complete property within walking distance to the Lake in the stunning town of Bayfield.
-
C$2,750,000
-
6 Bedrooms
-
6 Bathrooms
-
5,370 Sq/ft
-
Lot 4 Acres
-
MLS: 40496601
Images
Videos
Contact
Feel free to contact us for more details!


